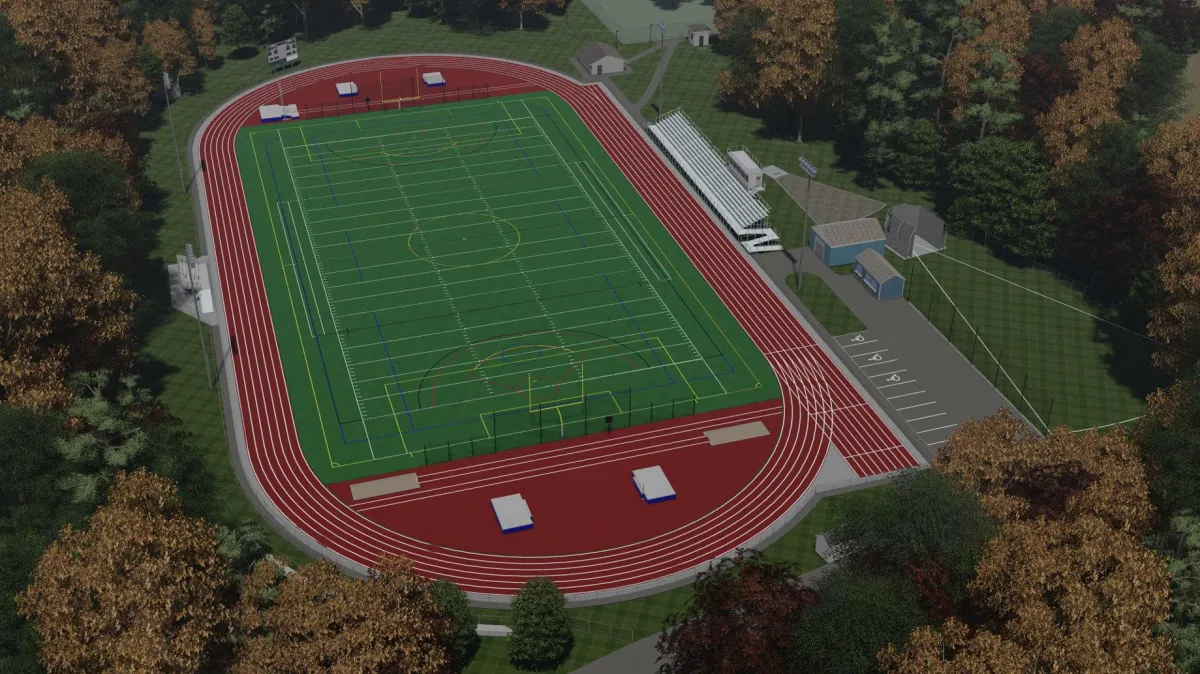YORK SCHOOL DEPARTMENT
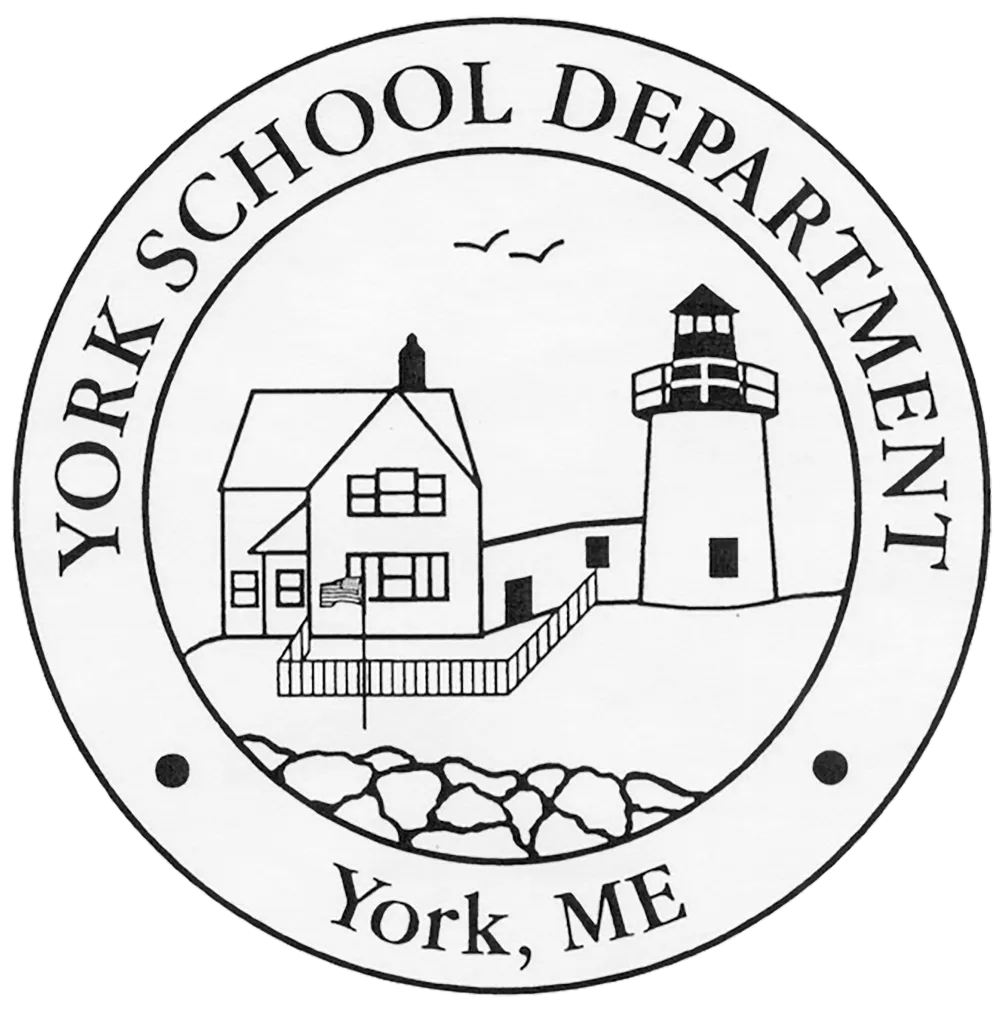
One York, New athletic complex
Donate to the Renovation of the
York High School Sports Complex
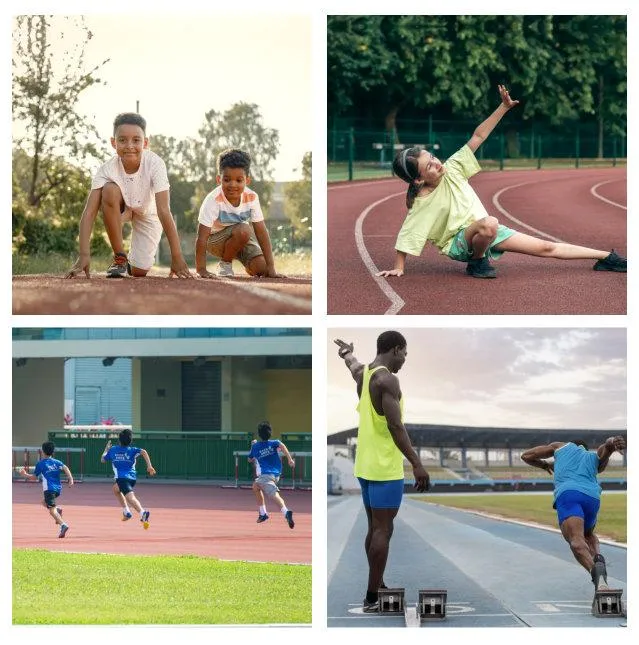
WAYS TO DONATE:
In addition to cash and check donations, we offer advertising opportunities for those looking to make a lasting impression on the York community.
Please reach out to York Athletics + Activities Director, Jeff Oliver ([email protected]), to learn more information about on-field ad spots, custom donor bricks, and our Donor Wall at the main entrance.
Donor Wall
$1,000 - $4,999: 12 x 12 wall tile
$5,000 - $9,999: (2) 12 x 12 wall tiles
$10,000 - $24,999: (4) 12 x 12 wall tiles
$25,000 - $49,999: (6) 12 x 12 wall tiles
$50,000+: (9) 12 x 12 wall tiles
Turf Placement
$30,000 - $49,000: 7 x 10 ad on home sideline
$50,000+: 7 x 10 ad on 40, 45, or 50 yard-line (only 5 spots available!)
Custom Bricks
$100 - $250: custom 4 x 8 brick
$500 - $650: custom 8 x 8 brick
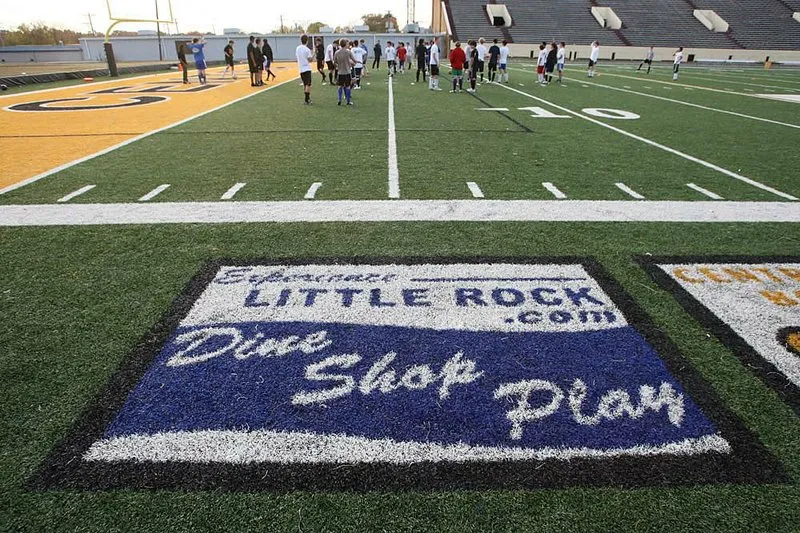
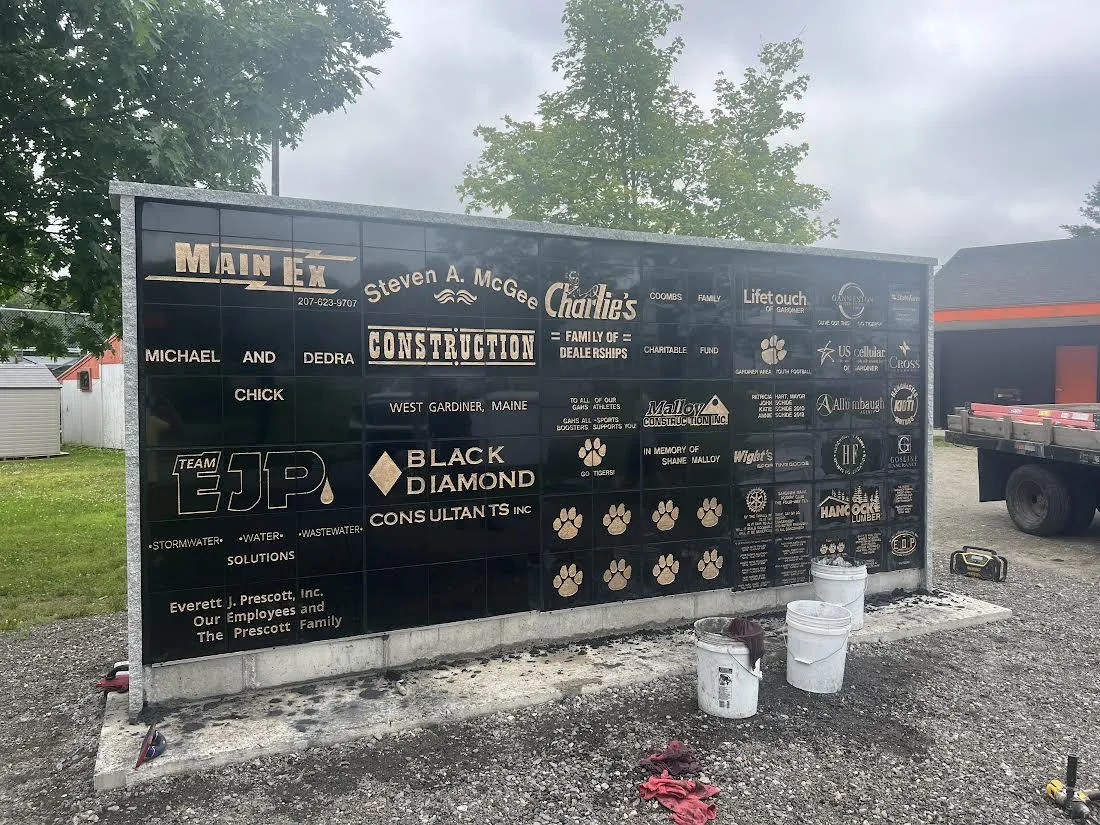
Home Field Advantage
Does York deserve Home field advantage?
We think so, thats why we have to act... Now. The truth is these young athletes are competing at the state level, but in its current state our track can’t host regional meets, and the lack of proper facilities means these kids will never know what it's like to have home field advantage. This complex isn’t just about sports; it’s about giving every student the chance to dream bigger.
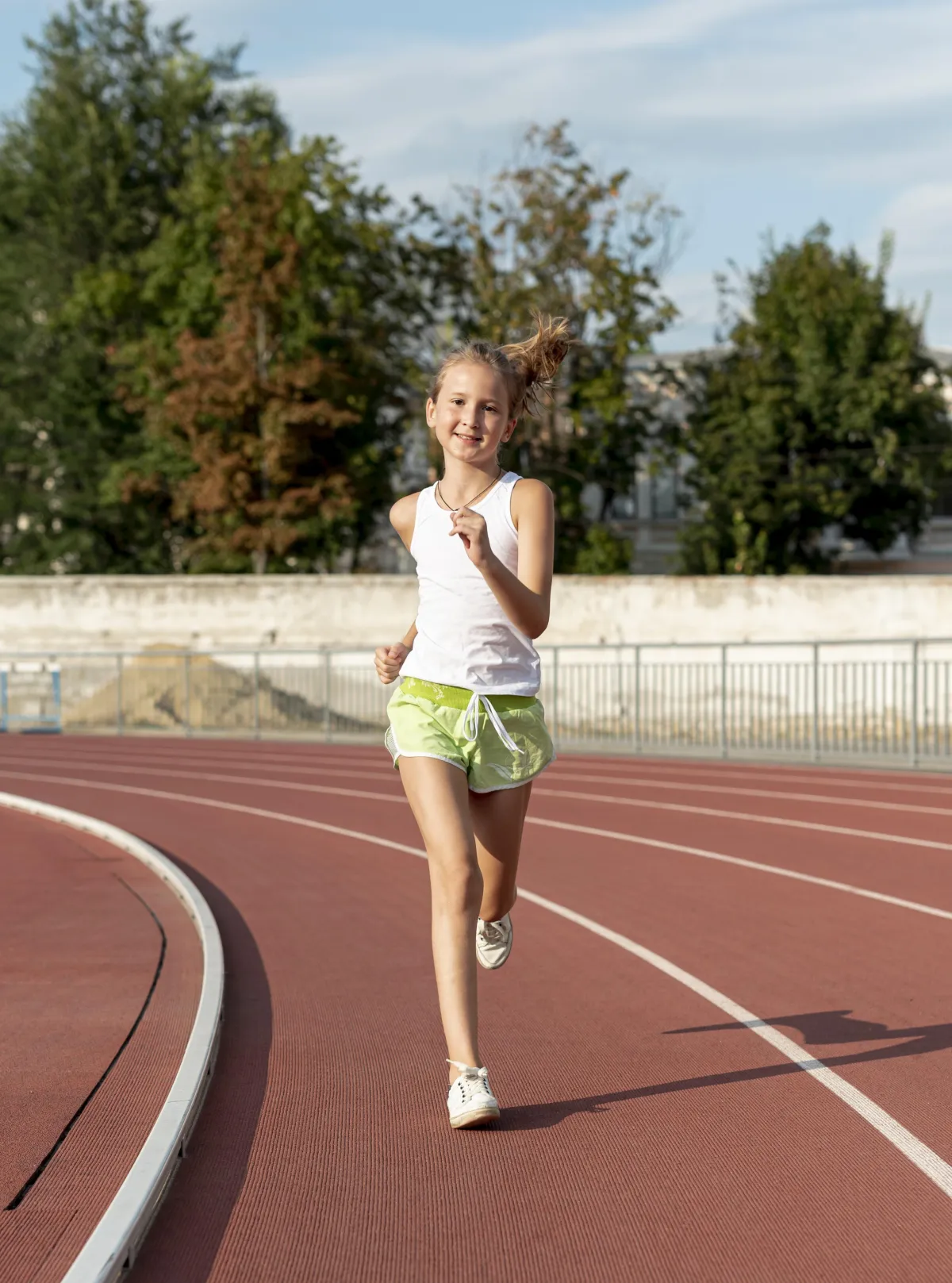
York High School Sports Complex Plan
Highlights
This year, CHA Consulting, Inc was hired by the school department to to evaluate the current sports complex and provide a estimate for a new complex.
With the bond having passed in May, we are now focused on preparing for construction and fundraising efforts to bring this field to completion.
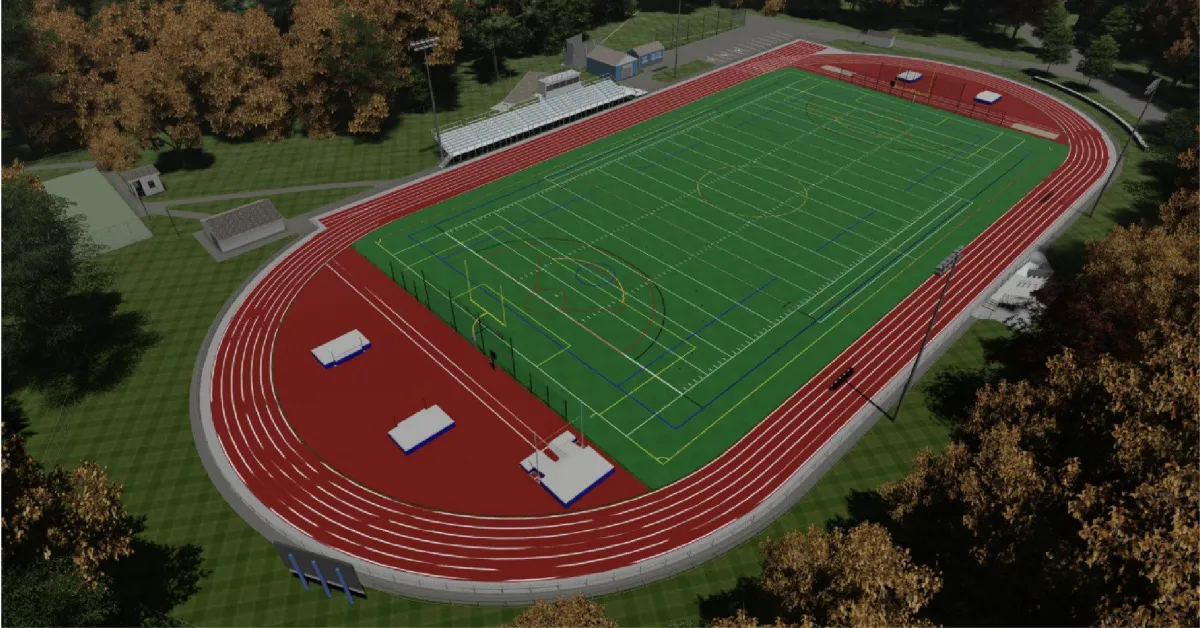
The complete plans are available to view at https://www.yorkschools.org. Including information on the artificial turf field that can be used by all field events including, Football, Soccer, La Cross, Field Hockey with 6 new track lanes and 8 new sprint lanes, home and away bleachers with ADA ramp and new restrooms.
HIGHLIGHTS
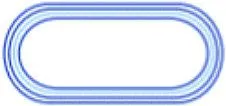
All Eight Lanes
Six-lane oval, eight sprint lanes, all-weather sandwich construction track enabling YHS to host home, regional, and state championship meets.
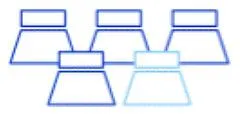
A Seat For Everyone
ADA compliant fixed seating, including new bleachers on the Visitors side.

Not your odinary turf!
The artifical turf specified includes a thatch zone layer and 100% EPDM virgin material with no recycled content allowing our students to compete safely while reducing maintenance costs by 89% according the FieldTruf Tarkett.

Fields For All Sports
New multi-purpose, artificial turf field for soccer, football, field hockey, lacrosse and track and field allowing increased student and community use

Let There Be Light
LED field lights are guaranteed for 25 years. These light reduce light spillage, cut engery costs, and provide an even illumination for the playing field with reduced maintenance.
TimeLINE
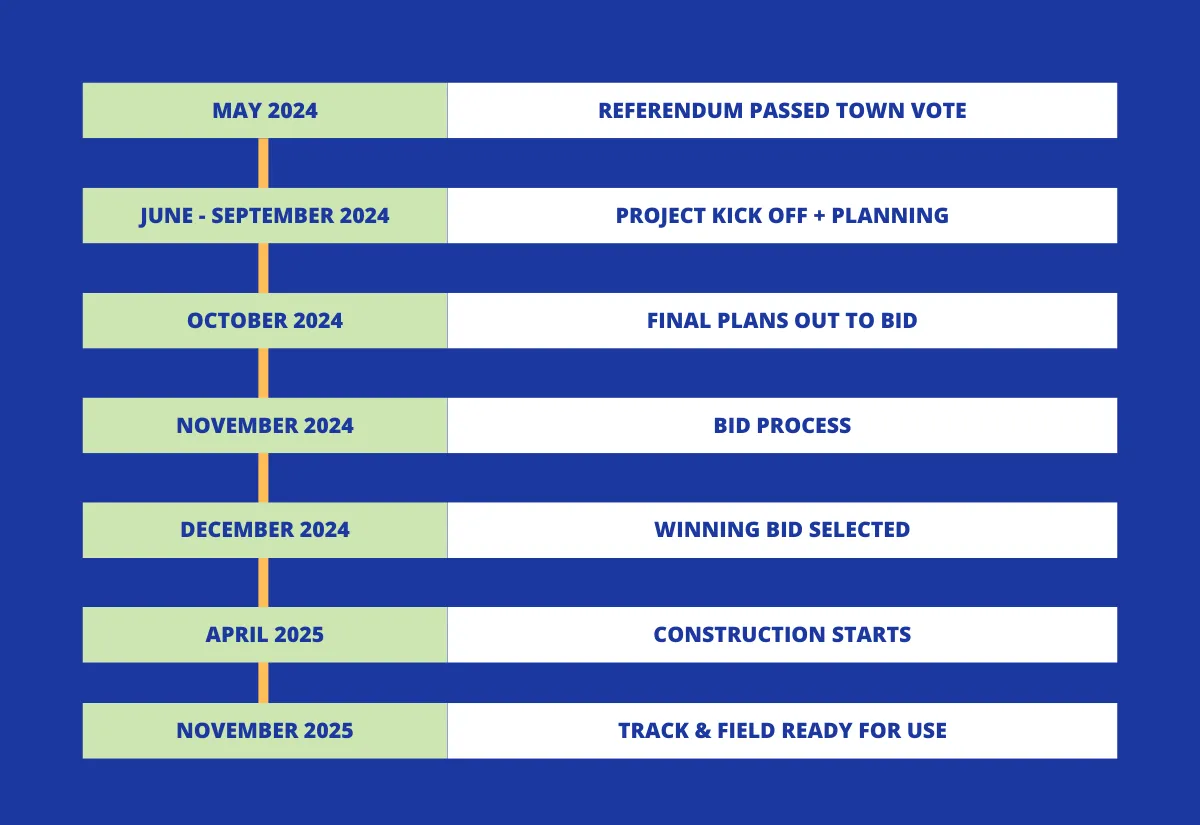
More then just a sports complex, it's one york
For 40 years our sports complex has served this community, unfortunately our students have been making do with a sports complex that is long past its useful life. Despite the lack of modern facilities, or functioning restrooms our kids and coaches have shown incredible spirit. Join me for a moment, let's imagine a possible new future. What could our coaches and students achieve with a facility that matches their dedication. The truth is these young athletes are competing at the state level, but in its current state our track can’t host regional meets, and the lack of proper facilities means these kids will never know what it's like to have home field advantage. This complex isn’t just about sports; it’s about giving every student the chance to dream bigger.
We envision a new complex with state-of-the-art facilities—where the track embraces every stride with safety padding, where every spectator finds a welcoming seat, and where every child, regardless of ability, can access and enjoy. A place that lights up not just with floodlights, but with the community’s pride. Your pride! This project is a beacon of what we can achieve together! It will be a testament to our belief in our youth and their dreams for the next several decades!
The school committee has already committed $1,250,000. We’re now turning to you the community to help raise the remaining funds.
The school is committed to fundraising another $1,063,000 to reduce the impact of the bond on the taxpayer. This is more than a sports complex; it’s a lesson in unity, ambition, and the power of collective action which is exemplified the OneYork mission.
Will you add your support to ours today?
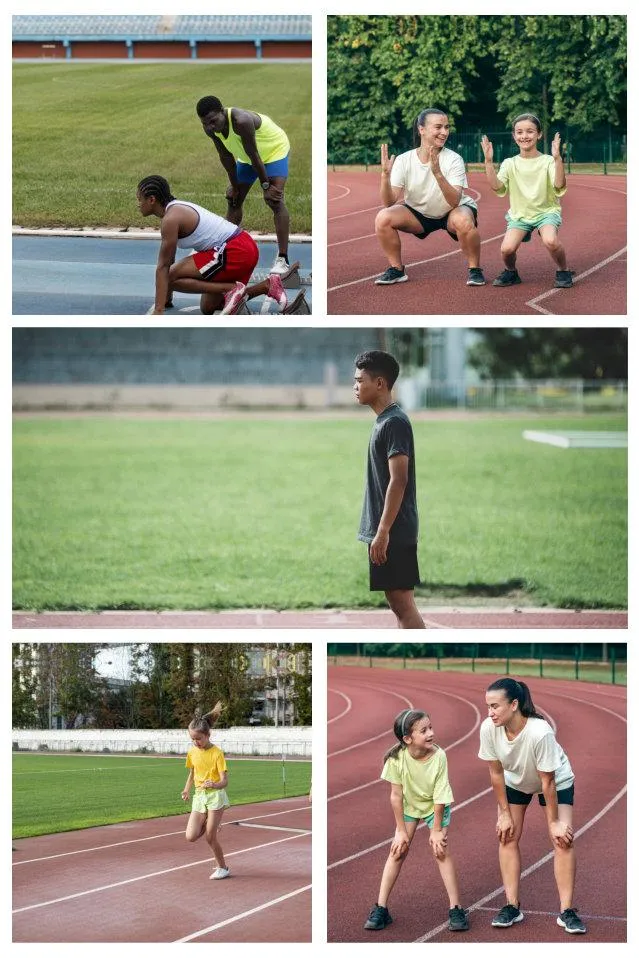
York High School Sports Complex Project
Highlights from Athletic Complex Study
Why build a New Athletic Complex?
The current track and playing field at York High School has reached the end of its useful life. As a result the York School Department has begun the process to replace York High School's current track and playing field with an Athletic Complex that meets the requirements to host regional track meets, is ADA compliant and contributes to better overall health and wellness among its students, York residents, and town visitors.
Investing in a new high school athletic complex will have far-reaching benefits beyond providing spaces for sports. The positive impact on student engagement, school culture, community involvement, and overall well-being will be invaluable.
Feasibility Study
In the fall of 2023, the York School Department contracted with CHA Consulting Inc., an engineering consulting firm, to assess York High School's track and playing fields. Home to YHS's track, football, soccer, lacrosse, and field hockey programs, CHA concluded that the 40-year-old track and grass field had surpassed its useful life.
Proposed Complex Improvements
Field Expansion
The athletic complex— home to York High School's football, boys and girls soccer, boys and girls lacrosse, and field hockey— will need to be widened. It will accommodate a 195-foot soccer field (up from 180'), which is preferred and on par with other Maine high school fields.
Track Surface
The latex surface of the current 6-lane track has separated from the asphalt below, causing and urgent safety concern. The replacement track would remain six lanes with an additional 2-sprint lanes bringing the sprint lanes to 8. The new surface will eliminate the current safety issue and will add additional padding and drainage that will reduce the risk of injury.
Track & Field Events
Due to space limitations, throwing events practices take place on an upper YHS field that is separate from the track. In order to reduce risk and safety concerns, a safety system would be installed on that upper field to eliminate the risk or errant throwing devices. During competitions, throwing events will take place on the lower field so they can be viewed by Athletic Complex spectators. The field will be resurfaced with turf that will provide padding and reduced maintenance costs over time. More info on this here (Link to Shock pad brochure pg 37 - 42)
Jumping events—the long jump, triple jump, and pole vaulting events—would be relocated within the Athletic Complex's "D" Zone footprint
Walkways
ADA compliant permanent asphalt pathways with pedestrian light poles and signage will be installed to lead spectators from parking areas to stadium bleachers.
Lighting Improvement
A proposed 4-pole field LED lighting system with state-of-the-art Musco lighting. The system features innovative focusing fixtures that preserve privacy for neighboring properties.Pedestrian lighting will also be added to guide spectators to the bleachers and complex safely.
Scoreboard Improvements
The outdated scoreboard will be replaced with a multi-sport scoreboard.
Visitors Section
The current visitor's section consists of temporary moveable bleachers. A new section for visiting team families and fans is included in the plan.
Ticket Booth
An enclosed, permanent ticket booth would be located prior to the entrance to the fields.
Fencing
The proposed plan includes fencing around the track to provide separation of spectators from athletes and coaches for improved athlete experience. The existing 6-foot fence around the field will remain.
ADA Compliance
Along with a lighted pathway from the existing parking lot there will be an additional three designated accessible parking spots located near the athletic complex. The existing ramp that is currently available to the bleachers for spectators, it is difficult to navigate and will be replaced. ADA accessible stalls will be included in the new restroom facility.
Complex Parking
In addition to three accessible parking spots for disabled visitors by the Athletic Complex, plans include a half dozen parking spots for facilities, maintenance, and emergency vehicles and a turnaround for vehicles. Parking for able-bodied spectators remains on the upper fields.
Other Proposed Upgrades
Participants in public forums have suggested these additions: Restroom facilities structure, pedestrian lights along the walkways, and an archway to the complex. These proposals are under advisement and have been added to the plans.
Athletic Complex Documents
Athletic Complex Feasibility Final Report, Jan. 24, 2025
Athletic Complex Renderings
Nov. 15, 2023 Rendering from CHA Athletic Complex
FAQs Seacoast News Story
Athletic Complex Brochure
Input from York Community
The York School Department invited the public to three public forums. In addition, residents were invited to attend town of York Budget Committee hearings. It is estimated that the York School Department heard from 100 York residents. They were overwhelmingly supportive of the plan, and in fact, asked that we add pedestrian lighting, two additional sprint lanes, and a restroom facility to the Athletic Complex plan.

York School Department
469 US-1, York, ME 03909
Call us at: (207) 363-3403
Email us at: info@yorkschools.org
Get In Touch
© Copyright 2024. York School Department. All rights reserved.
